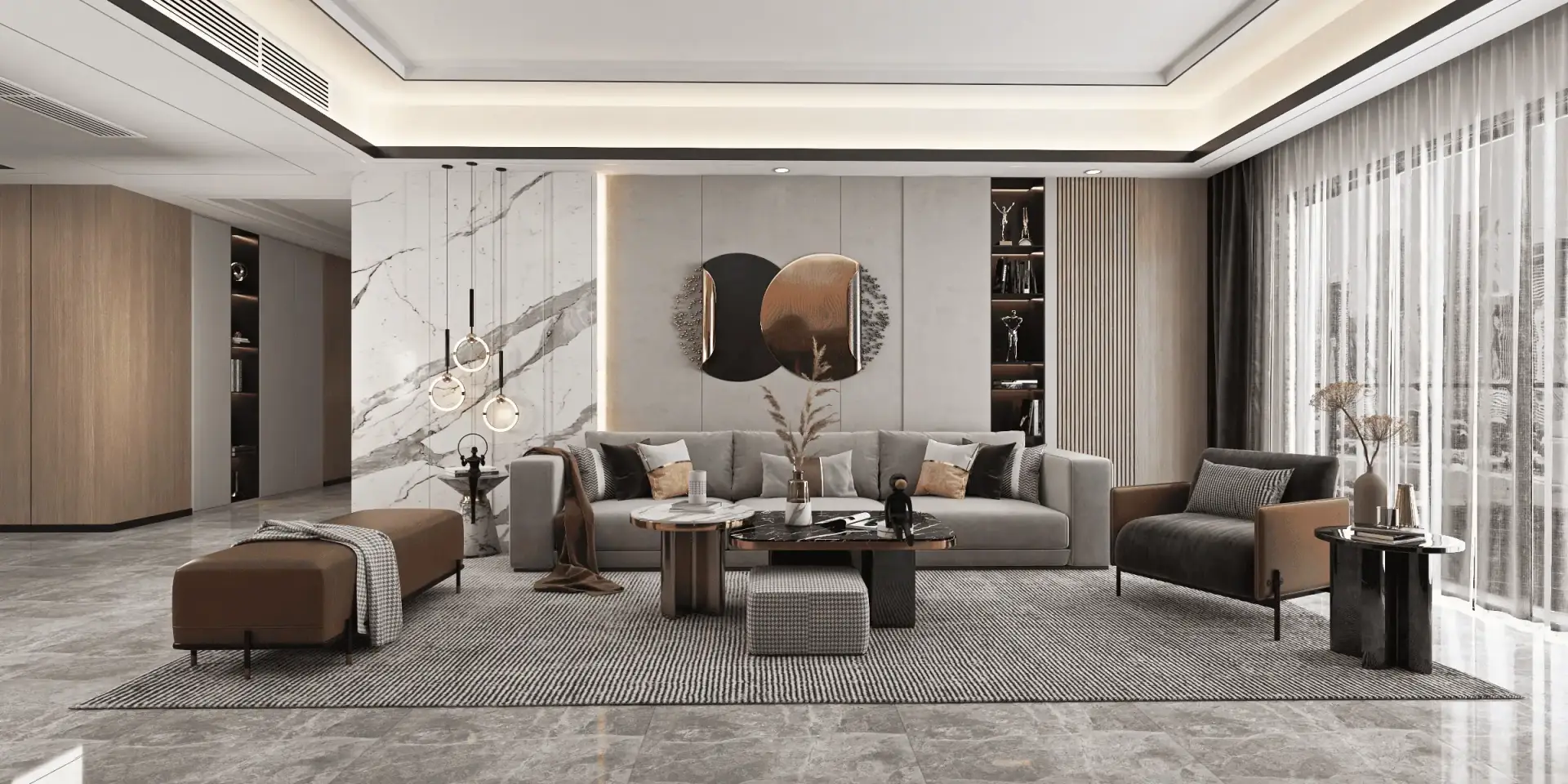
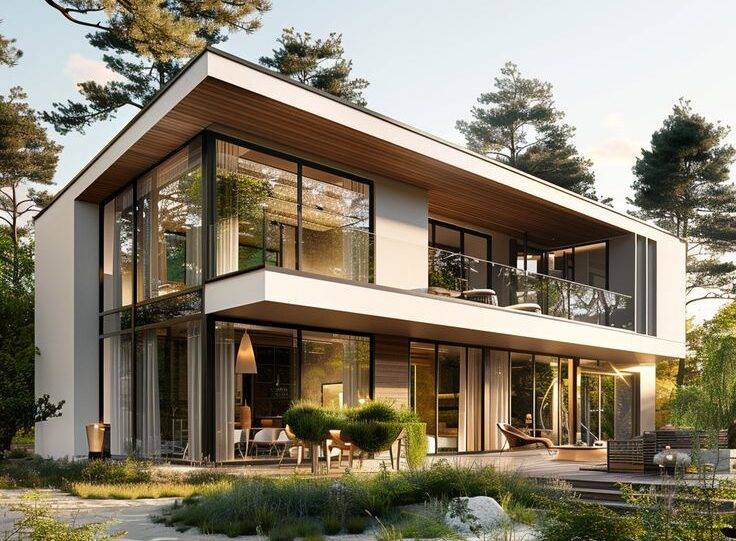
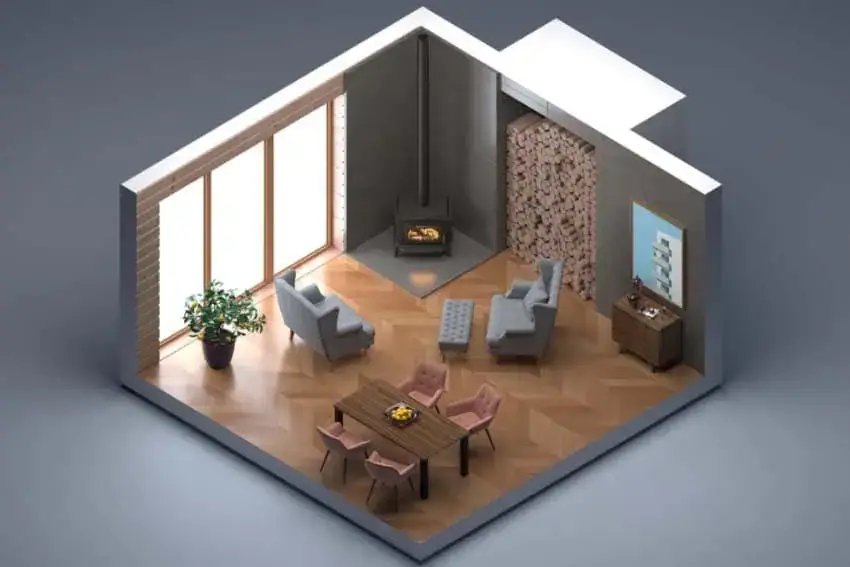
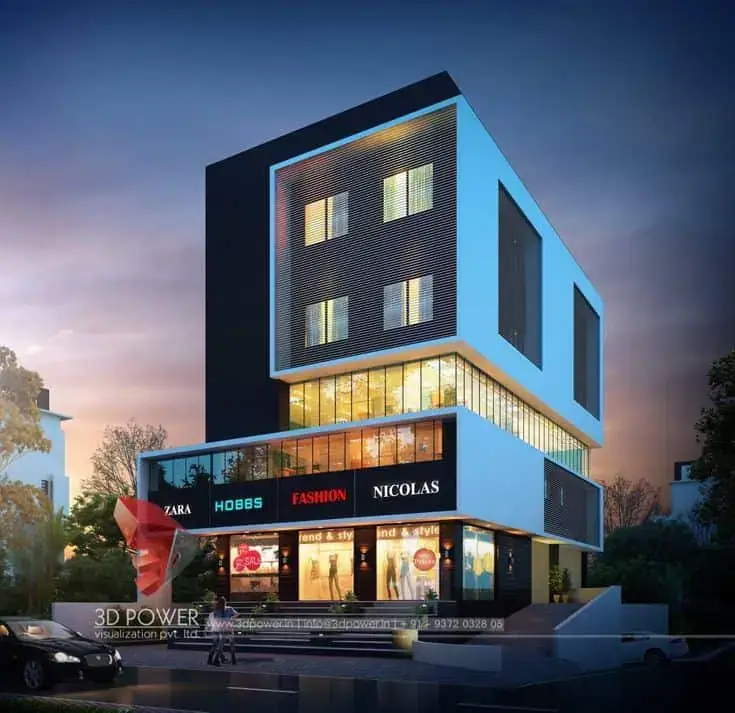
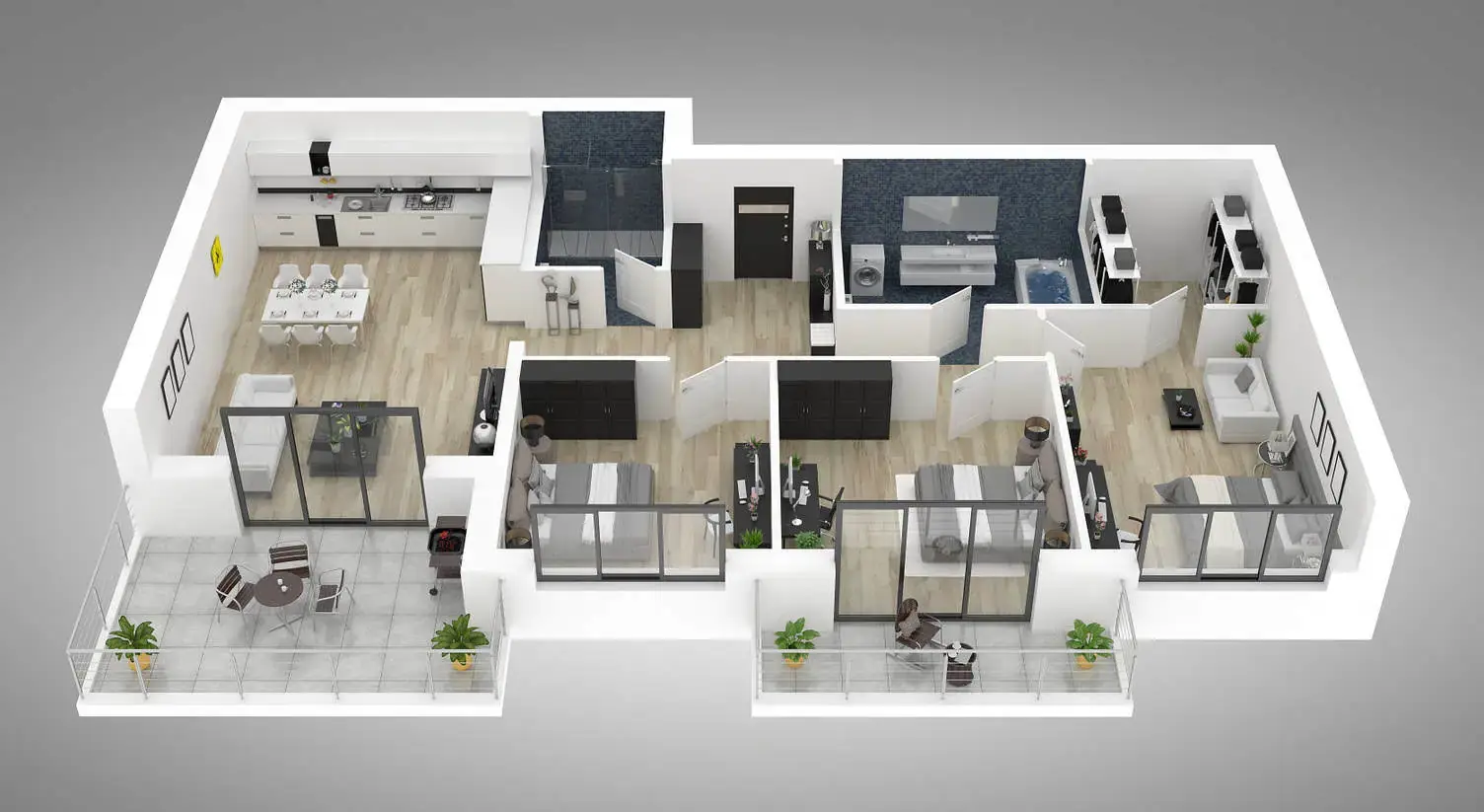
Where creativity meets cutting-edge technology in the realm of 3D architectural rendering. We specialize in bringing architectural ideas to life through visually stunning and highly realistic digital imagery.
We specialize in 3D interior and exterior rendering, delivering stunningly realistic visualizations that bring your designs to life.
Our 3D walkthrough solutions deliver an engaging and realistic experience that brings your concepts to life.
We specialize in 3D real estate visualization, delivering outstanding imagery that brings architectural concepts to life.
We specialize in premium 3D floor plan design, delivering visually rich, highly precise, and immersive layouts that turn your ideas into reality.
Get Realistic Best 3D Interior and Exterior Services
At INTRACTIVE 3D, we transform architectural concepts into highly realistic exterior visualizations, showcasing each design with accuracy and attention to detail. Our core strength lies in architectural exterior rendering, where we integrate new structures naturally into their surroundings or create entirely new landscapes. We value and incorporate regional styles and cultural aesthetics while introducing modern, eye-catching elements—ensuring the original charm and elegance remain intact. Every render is uniquely crafted to amplify your project’s visual appeal and authenticity.
We are experts in producing premium-quality 3D exterior CGI and renders that vividly represent your architectural ideas. From realistic material textures to dynamic lighting effects, our dedicated team focuses on every aspect to deliver visuals that truly reflect the spirit of your design. These lifelike renderings provide a compelling, immersive experience for architects, developers, and property owners, turning their ideas into powerful visual stories with stunning precision.
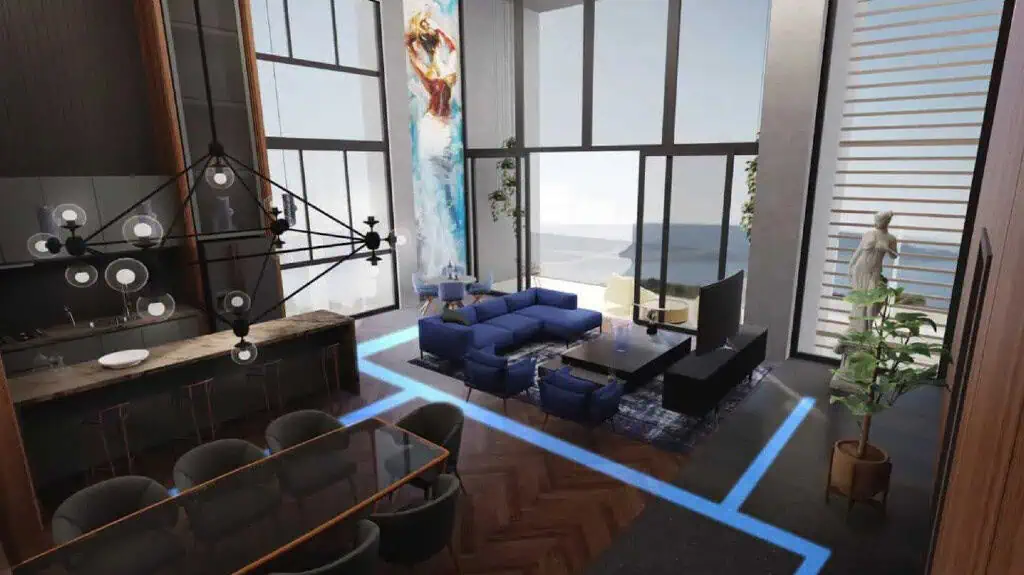
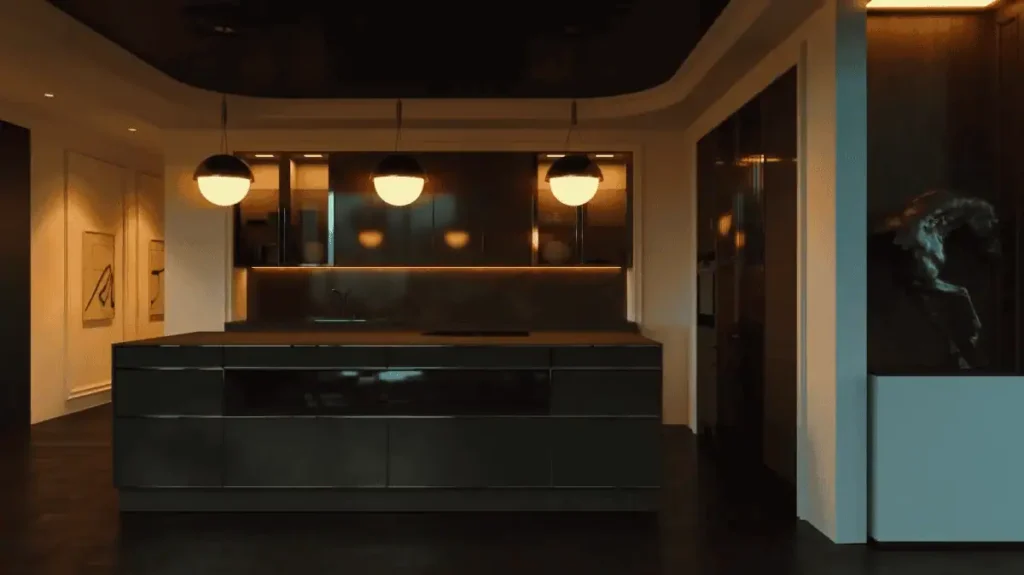
Our Services
We specialize in creating photorealistic 3D visualizations that bring your design concepts to life. Our comprehensive rendering solutions help architects, designers, and developers effectively communicate their vision with stunning clarity and detail.
A 3D interior refers to a design concept where spaces and objects are represented in three dimensions, creating a realistic, immersive environment.
A 3D walkthrough is an interactive virtual tour that allows users to explore a three-dimensional space, providing a realistic experience of how a room or building looks and feels.
3D real-estate rendering is a technique used to create realistic images or animations of commercial spaces, helping architects and designers visualize projects before construction.
3D floor planning creates realistic, three-dimensional visualizations of a building’s layout, offering a more detailed view than traditional 2D plans.
Frequently Asked Questions
All You Need to Know About 3D Interior Design
3D interior design uses advanced software to create realistic, three-dimensional representations of a space, allowing you to visualize and interact with your design before implementation.
3D interior design helps you better understand how your space will look and feel, offering a clear sense of layout, color schemes, lighting, and furniture placement. It helps in making informed design decisions and reducing the chances of costly mistakes.
Yes! One of the major advantages of 3D interior design is that you can easily make adjustments to the layout, colors, and furniture placement before the physical work begins.
Our 3D designs are highly accurate and realistic, providing a true-to-life representation of how your space will appear, based on real-world measurements and your design preferences.
Yes! We provide interactive 3D walkthroughs that allow you to explore your design from different angles, helping you get a better feel of the space.
The timeline varies depending on the complexity of the design and project size, but typically, a basic 3D interior design can be created in a few days to a week.
The cost of 3D interior design varies based on project complexity and scale. We offer customizable packages to meet different budgets.
Simply contact us with details about your space and design goals, and we’ll schedule a consultation to discuss your project and provide a quote.
We implemented 3D walkthroughs into our sales process, and it’s been amazing how much more engaged our clients are. It allows them to ‘walk through’ homes, creating a stronger connection to the property.
Richa Malhotra
The 3D walkthrough completely transformed how we market properties. Potential buyers can explore every corner of a home from their couch, making it much easier to sell properties, even remotely.
Manish Singh
The 3D walkthrough completely transformed how we market properties. Potential buyers can explore every corner of a home from their couch, making it much easier to sell properties, even remotely.
Akansha Sharma
This technology took our real estate listings to the next level. The 3D floor plans allowed buyers to get a clear sense of the flow of the property, and many mentioned how it helped them envision the space in ways that flat blueprints never could.
Dr. Raj Mehta
We used 3D floor planning for our new home project, and it made a huge difference in how we approached the space. It’s amazing how seeing it in 3D helped us refine the design before we even started building.
Sandhya Chakraborty
As a designer, having a 3D floor plan really helped us showcase the functionality of the space. It made it so much easier to explain complex layouts to our clients and helped them make informed decisions.
Priya Singhania
The 3D floor plans were a complete game changer for our project. It was so much easier to visualize the layout and make changes before breaking ground. The clarity and detail provided allowed us to confidently move forward with construction.
Sandeep Kumar
The 3D walkthroughs made our property tours feel so much more personal and interactive. We noticed a significant increase in buyer inquiries, and it’s become an essential part of our listings.
